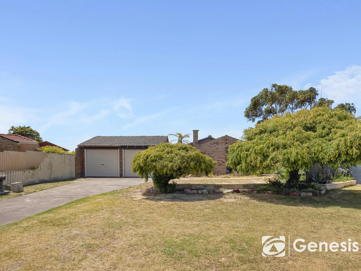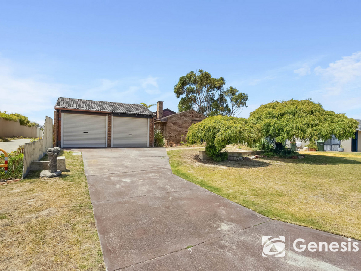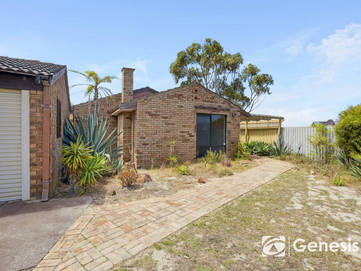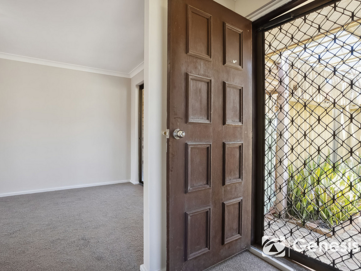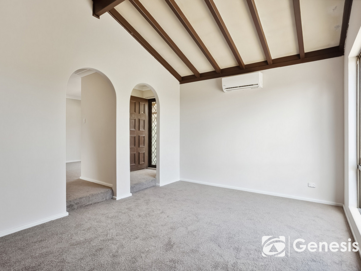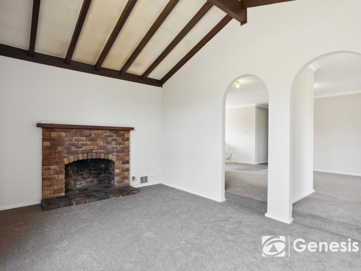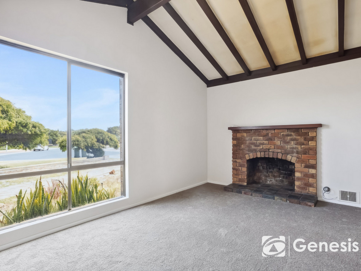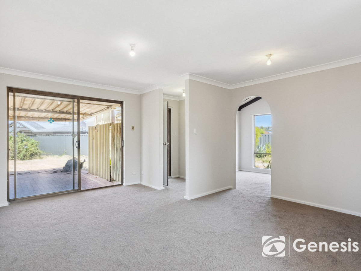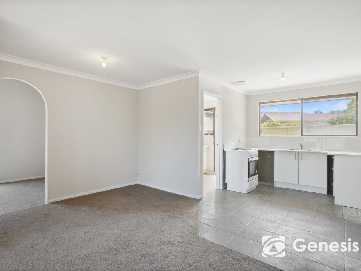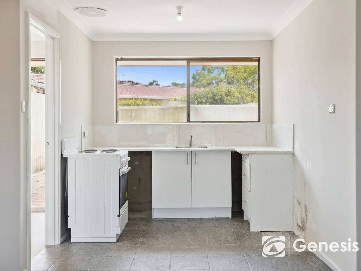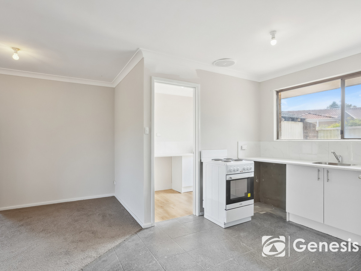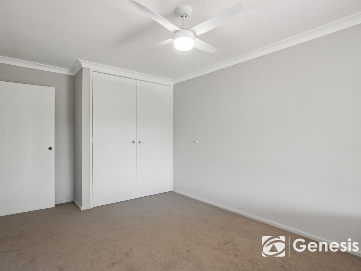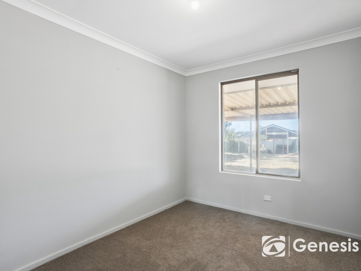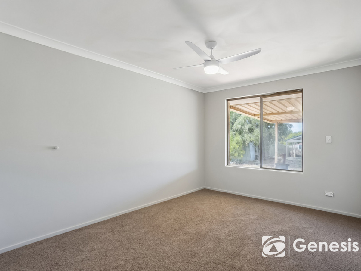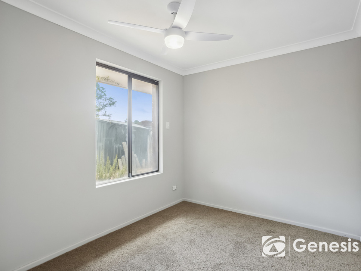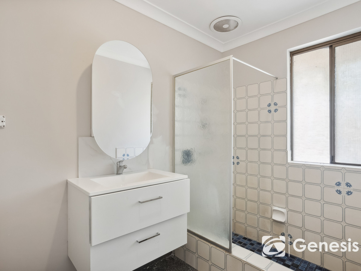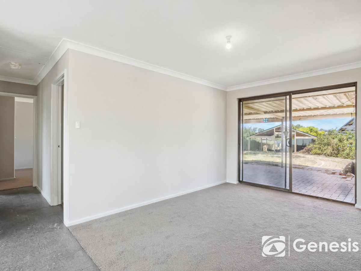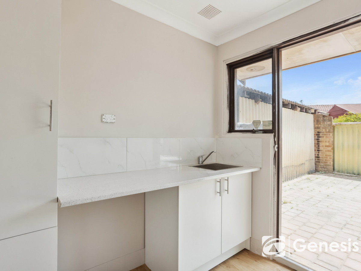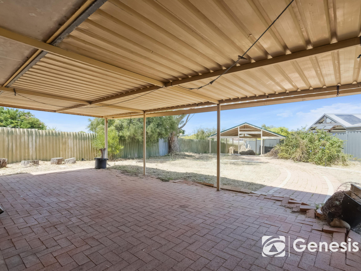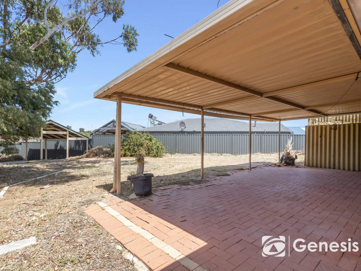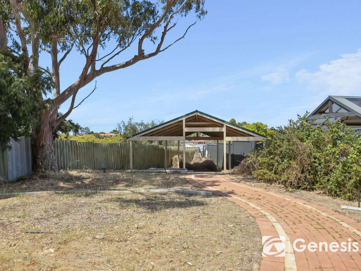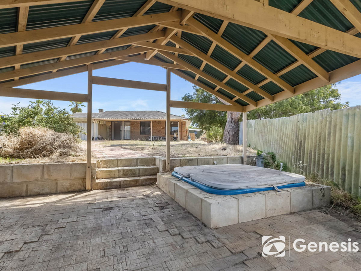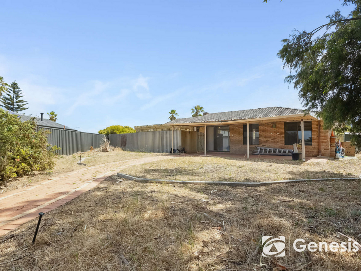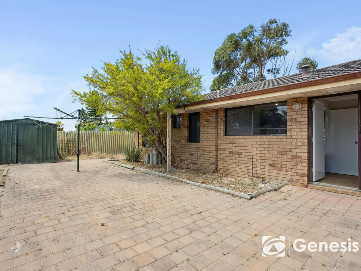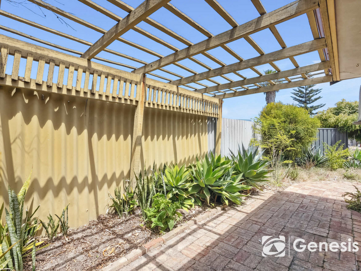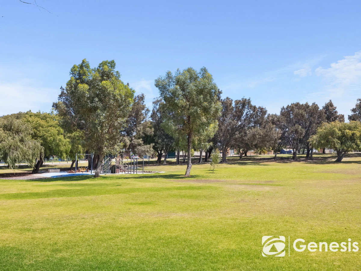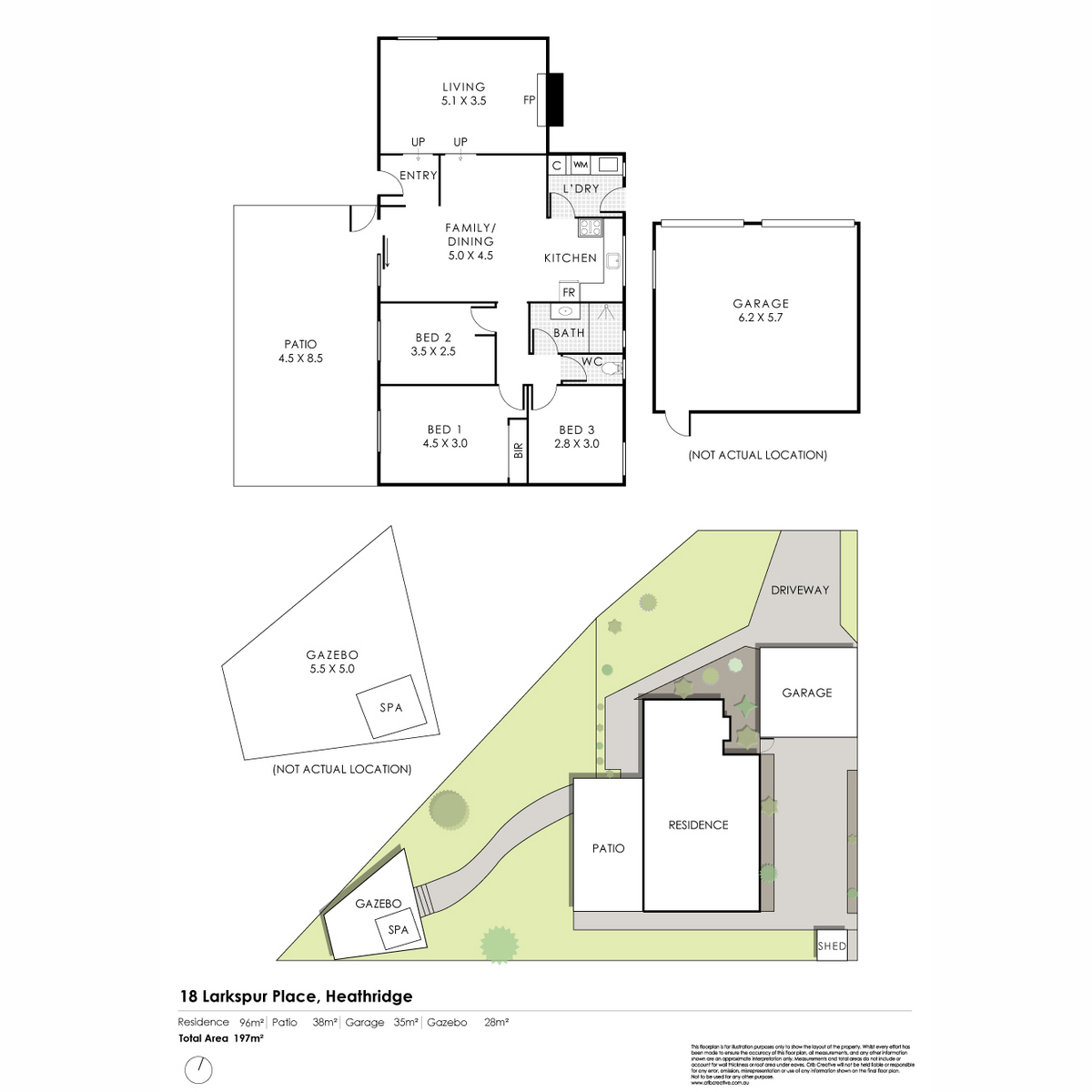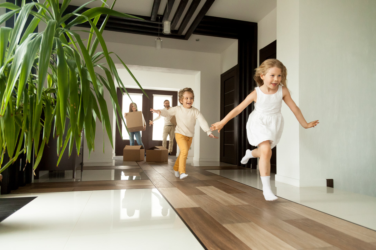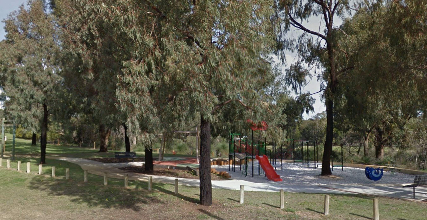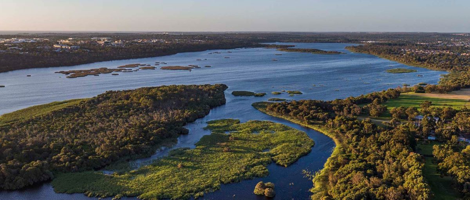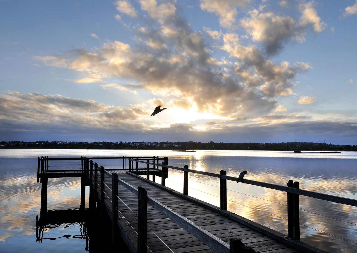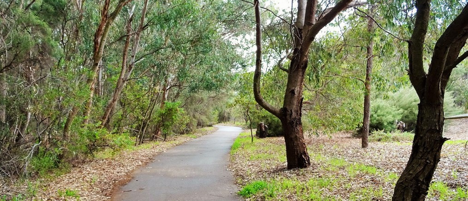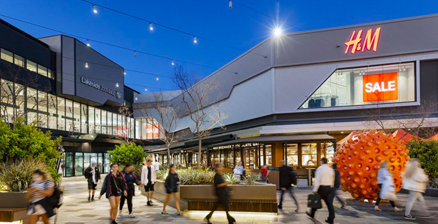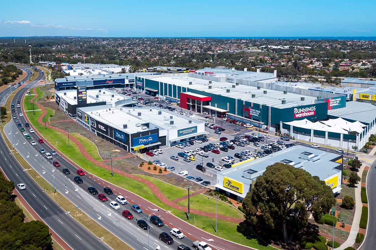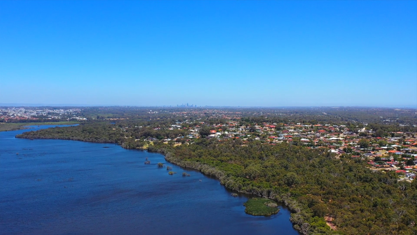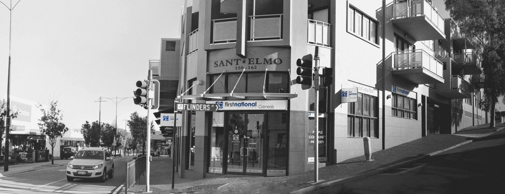18 Larkspur Place, Heathridge
Welcome
18 Larkspur Place, Heathridge
3
1
2
Land size: 713 sqm
Offers
Newly Renovated Home on Big Block!
Positioned on one of the most sought-after streets in Heathridge, is this freshly renovated family home. Just a few metres from the beautiful Larkspur Park, and walking distance to local primary schools and shopping centres, you can take advantage of the convenient family friendly lifestyle that is on offer. Inside the home, you are greeted with the freshly painted walls, creating a light and bright atmosphere. Through the stunning arched doorway, you are welcomed into the light filled living room.
This space features beautiful, exposed beams, and a brick fireplace, both adding character and charm to this multi-purpose living area. Completed with split-system air conditioning, and freshly laid carpet underfoot, this is a space you will be eager to spend time in! Stepping up into the open plan kitchen and dining area, the bright and inviting kitchen is finished with white cabinetry, and a gloss white tiled splashback. The brand-new Omega oven and stove top have never been used, and the tiled flooring underfoot has been freshly laid. The spacious family and dining area leads out to the massive backyard.
Dine under the large paved alfresco area or follow the paved path to the gazebo to the secondary undercover space. Either side of the path are expansive grassed areas, shaded by the beautiful established trees. This backyard is great for entertaining, and for the weekends with an active family, you have plenty of space for trampolines and play equipment, and the wrap around paving is great for bikes and scooters, the options in this yard are endless! When they aren't outside playing, the kids can spend time in their bedrooms with freshly laid carpet flooring, and brand-new ceiling fans installed. The common bathroom has a combined built-in bath and shower, great for kids of all ages.
Even the laundry has had a facelift with brand new cabinetry, flooring, and gorgeous marble look tiled splashback. The addition of a broom cupboard in this area offers extra storage. Storage can also be maximised in the double garage. You can leave the cars locked up on the weekend while you walk to Heathridge Village Shopping Centre or to Runyeh Coffee for your morning brew. Ride your bikes to the beach in summer, take a short drive to Hillarys Boat Harbour, and enjoy all that this fantastic location has on offer!
SCHOOL CATCHMENT
Poseidon Primary School (350m)
Ocean Reef Senior High School (2.9km)
RATES
Council: $
Water: $1086 approx.
FEATURES
* Walking Distance from Park, Café's and Shops.
* Newly Completed Interior Renovations Throughout
* High Pitched Ceilings
* Freshly Painted Walls
* Separate Living Room
* Split System Air-Conditioning in Living Room
* Fireplace in Living Room
* Brand New Carpet Flooring Throughout
* Open Plan Kitchen and Dining
* Brand New Oven and Stovetop (Omega)
* New Flooring and Cabinetry in Laundry
* New Ceiling Fans in Bedrooms
* Master Bedroom with Built-in Wardrobe
* Huge Backyard
* Large Paved Alfresco Area
* Undercover Gazebo
* Double Garage
LIFESTYLE
100m – Larkspur Park
750m – Poseidon Park
1.1km – Prince Regent Park
1.3km – Heathridge Village Shopping Centre
1.3km – Connolly Shopping Centre
1.7km – Joondalup Resort
2.0km – Sunset Plaza Shopping Centre
2.1km – Belridge Medical Centre
2.1km – Prendiville Catholic College
3.0km – Ocean Reef Boat Harbour
3.1km – Mater Dei College
3.4km – Mullaloo Beach Lookout
3.4km – Lakeside Joondalup Shopping Centre
3.6km – Ocean Reef Beach
3.6km – Edgewater Train Station
This space features beautiful, exposed beams, and a brick fireplace, both adding character and charm to this multi-purpose living area. Completed with split-system air conditioning, and freshly laid carpet underfoot, this is a space you will be eager to spend time in! Stepping up into the open plan kitchen and dining area, the bright and inviting kitchen is finished with white cabinetry, and a gloss white tiled splashback. The brand-new Omega oven and stove top have never been used, and the tiled flooring underfoot has been freshly laid. The spacious family and dining area leads out to the massive backyard.
Dine under the large paved alfresco area or follow the paved path to the gazebo to the secondary undercover space. Either side of the path are expansive grassed areas, shaded by the beautiful established trees. This backyard is great for entertaining, and for the weekends with an active family, you have plenty of space for trampolines and play equipment, and the wrap around paving is great for bikes and scooters, the options in this yard are endless! When they aren't outside playing, the kids can spend time in their bedrooms with freshly laid carpet flooring, and brand-new ceiling fans installed. The common bathroom has a combined built-in bath and shower, great for kids of all ages.
Even the laundry has had a facelift with brand new cabinetry, flooring, and gorgeous marble look tiled splashback. The addition of a broom cupboard in this area offers extra storage. Storage can also be maximised in the double garage. You can leave the cars locked up on the weekend while you walk to Heathridge Village Shopping Centre or to Runyeh Coffee for your morning brew. Ride your bikes to the beach in summer, take a short drive to Hillarys Boat Harbour, and enjoy all that this fantastic location has on offer!
SCHOOL CATCHMENT
Poseidon Primary School (350m)
Ocean Reef Senior High School (2.9km)
RATES
Council: $
Water: $1086 approx.
FEATURES
* Walking Distance from Park, Café's and Shops.
* Newly Completed Interior Renovations Throughout
* High Pitched Ceilings
* Freshly Painted Walls
* Separate Living Room
* Split System Air-Conditioning in Living Room
* Fireplace in Living Room
* Brand New Carpet Flooring Throughout
* Open Plan Kitchen and Dining
* Brand New Oven and Stovetop (Omega)
* New Flooring and Cabinetry in Laundry
* New Ceiling Fans in Bedrooms
* Master Bedroom with Built-in Wardrobe
* Huge Backyard
* Large Paved Alfresco Area
* Undercover Gazebo
* Double Garage
LIFESTYLE
100m – Larkspur Park
750m – Poseidon Park
1.1km – Prince Regent Park
1.3km – Heathridge Village Shopping Centre
1.3km – Connolly Shopping Centre
1.7km – Joondalup Resort
2.0km – Sunset Plaza Shopping Centre
2.1km – Belridge Medical Centre
2.1km – Prendiville Catholic College
3.0km – Ocean Reef Boat Harbour
3.1km – Mater Dei College
3.4km – Mullaloo Beach Lookout
3.4km – Lakeside Joondalup Shopping Centre
3.6km – Ocean Reef Beach
3.6km – Edgewater Train Station
Floor Plan
Comparable Sales

2 Rhagodia Court, Heathridge, WA 6027, Heathridge
3
1
1
Land size: 731
Sold on: 30/04/2024
Days on Market: 28
$753,000
753000

14 Skiff Way, Heathridge, WA 6027, Heathridge
3
1
1
Land size: 686
Sold on: 03/06/2024
Days on Market: 33
$760,000
760000

1 Bayou Court, Heathridge, WA 6027, Heathridge
3
1
1
Land size: 683
Sold on: 25/09/2024
Days on Market: 44
$765,000
765000

28 Janthina Crescent, Heathridge, WA 6027, Heathridge
3
1
1
Land size: 696
Sold on: 21/05/2024
Days on Market: 7
$765,000
765000

79 Prince Regent Drive, Heathridge, WA 6027, Heathridge
3
1
2
Land size: 707
Sold on: 16/09/2024
Days on Market: 47
$770,000
770000

19 Strombus Way, Heathridge, WA 6027, Heathridge
3
1
1
Land size: 707
Sold on: 18/06/2024
Days on Market: 1
$779,000
779000

21 Plankton Pl Heathridge WA 6027
4
2
1
Sold on: 15/10/2023
$780,000

14 Pageant Loop, Heathridge, WA 6027, Heathridge
3
1
4
Land size: 681
Sold on: 15/10/2024
Days on Market: 55
$787,500
787500

39 Prince Regent Drive, Heathridge, WA 6027, Heathridge
3
1
1
Land size: 713
Sold on: 17/10/2024
Days on Market: 37
$788,000
788000

8 Ironwood Ave Heathridge WA 6027
4
2
6
Sold on: 27/09/2023
$790,000

2 Idyll Court, Heathridge, WA 6027, Heathridge
3
1
1
Sold on: 28/10/2024
Days on Market: 12
$810,000
810000

6 Panjada Place, Heathridge, WA 6027, Heathridge
3
1
1
Land size: 724
Sold on: 16/08/2024
Days on Market: 11
$825,000
825000

55 Sail Terrace, Heathridge, WA 6027, Heathridge
3
1
1
Land size: 724
Sold on: 26/08/2024
Days on Market: 6
$835,000
835000

79 Littorina Avenue, Heathridge, WA 6027, Heathridge
3
1
Land size: 723
Sold on: 14/11/2024
Days on Market: 25
$837,000
837000

76 Balanus Way, Heathridge, WA 6027, Heathridge
3
1
2
Land size: 734
Sold on: 01/06/2024
Days on Market: 20
$900,000
900000
This information is supplied by First National Group of Independent Real Estate Agents Limited (ABN 63 005 942 192) on behalf of Proptrack Pty Ltd (ABN 43 127 386 295). Copyright and Legal Disclaimers about Property Data.
Heathridge
Conidae Park
Heathridge Village Shopping Centre (IGA)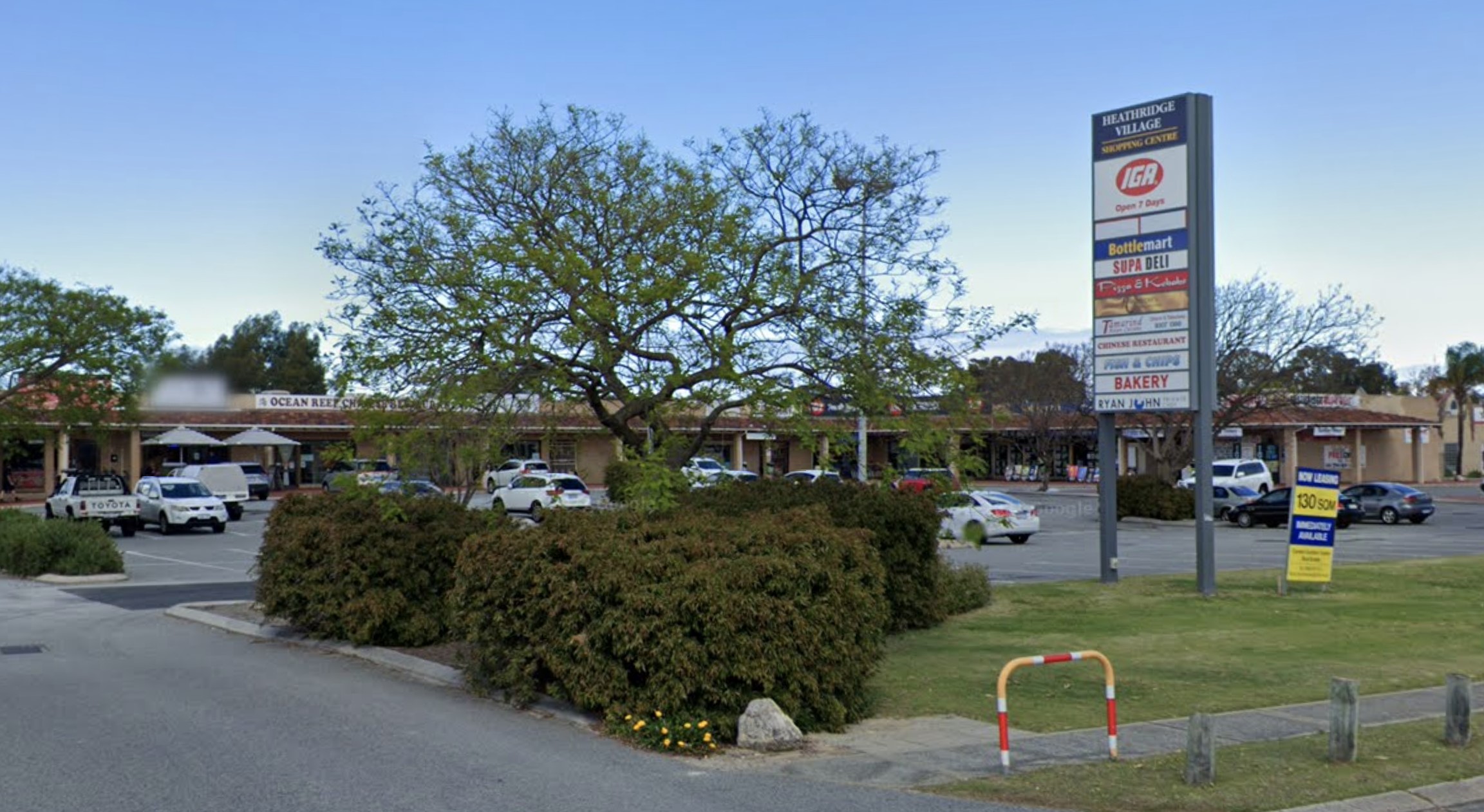
Belridge Shopping Centre (Coles)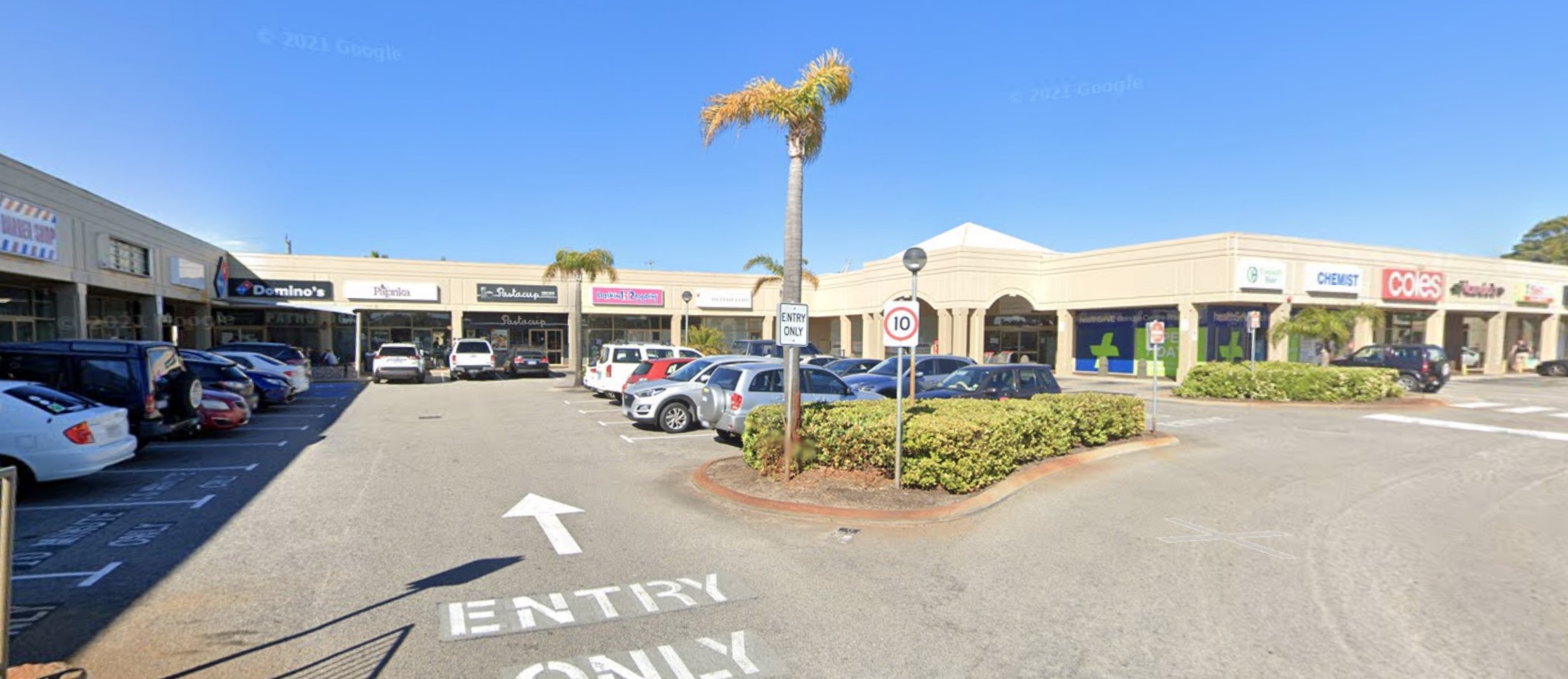
Team Genesis






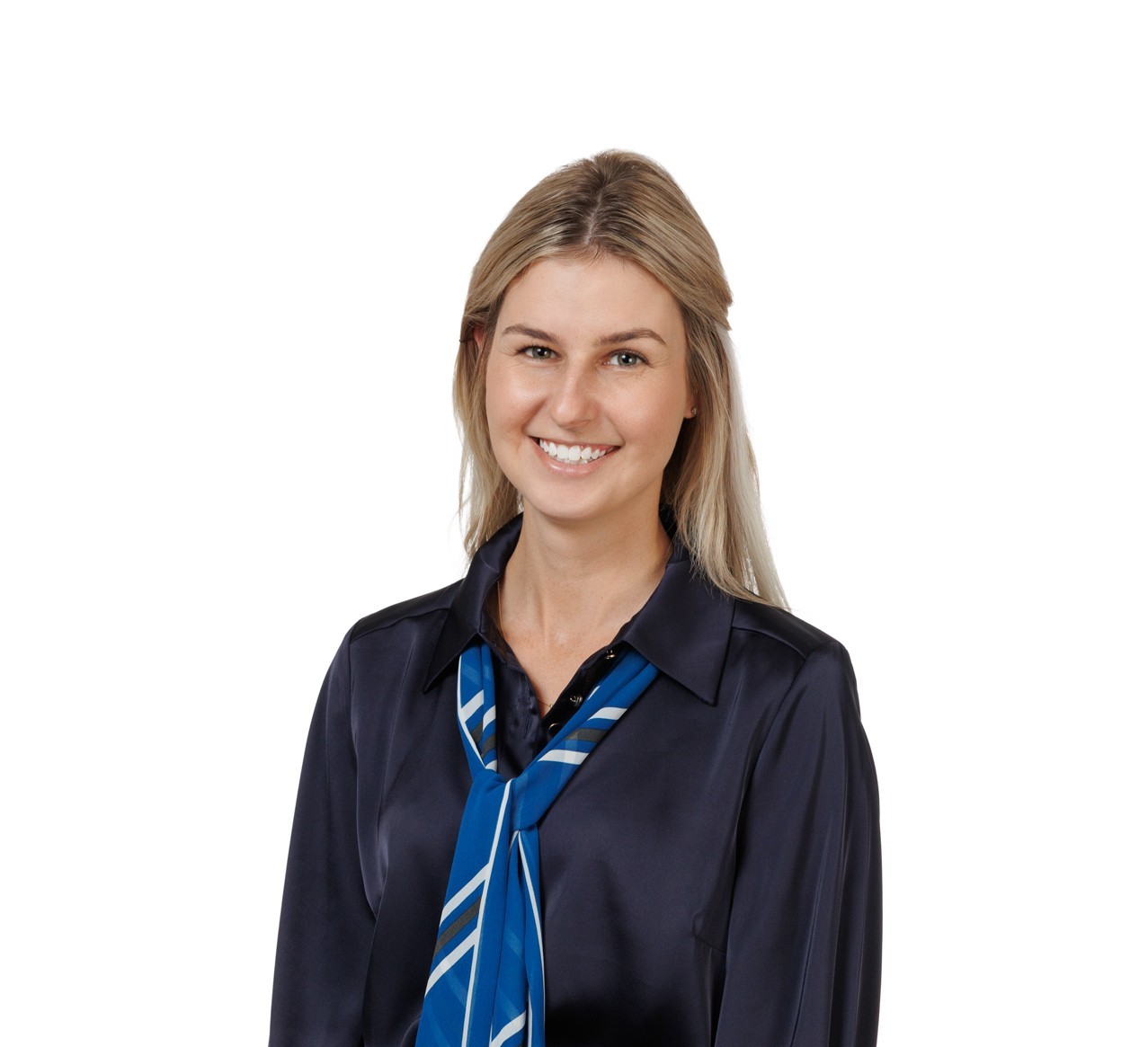
Recently Sold

7 Idyll Court, Heathridge
4
2
2
UNDER OFFER

49 Conidae Drive, Heathridge
3
1
0
UNDER OFFER

286 Eddystone Avenue, Heathridge
3
1
1
In the $500,000’s

5 Vetter Road, Clarkson
3
2
2
End Date Process

1 Horizon Place, Edgewater
5
5
4
UNDER OFFER

23 Lakehill Gardens, Edgewater
5
2
2
End Date Process

29 Lakehill Gardens, Edgewater
4
2
2
Offers

18 Lakeview Drive, Edgewater
4
2
1
OFFERS
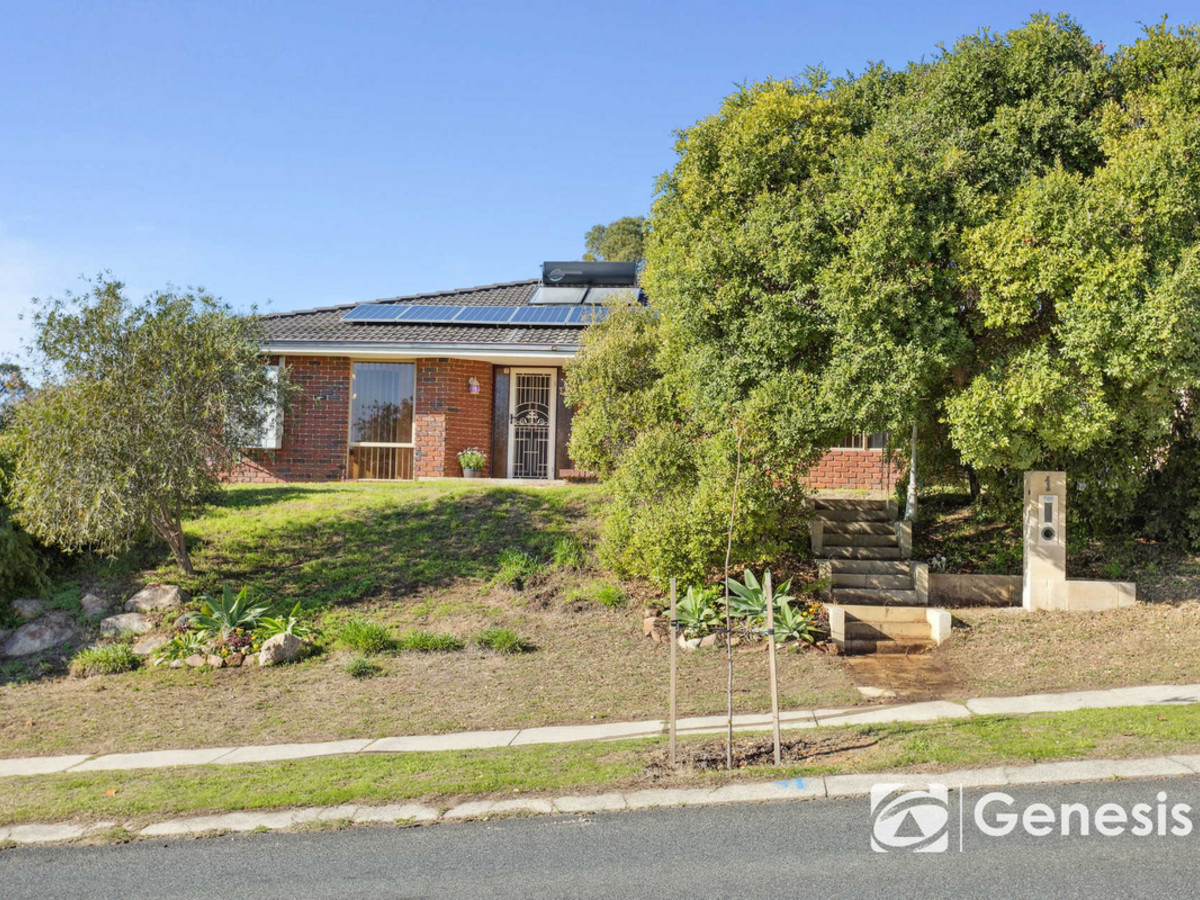
1 Regatta Drive, Edgewater
4
2
2
End Date Process

4 Spicer Court, Craigie
4
2
1
END DATE PROCESS

29 Pepin Court, Joondalup
5
3
2
UNDER OFFER


